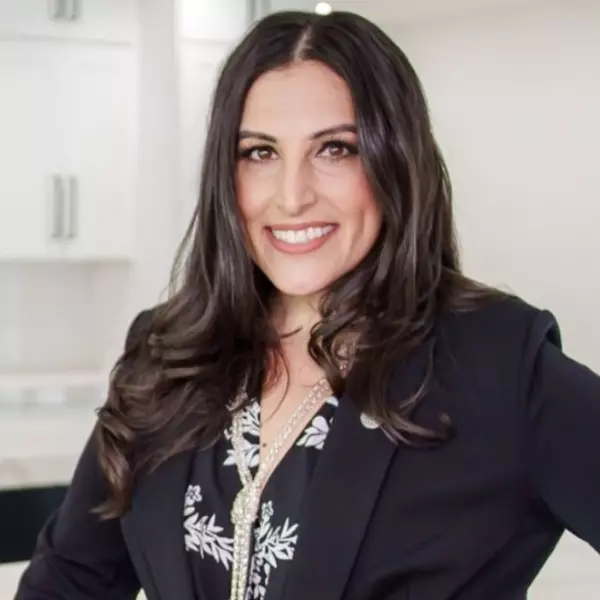For more information regarding the value of a property, please contact us for a free consultation.
1211 S Camden Dr Los Angeles, CA 90035
Want to know what your home might be worth? Contact us for a FREE valuation!

Our team is ready to help you sell your home for the highest possible price ASAP
Key Details
Sold Price $4,600,000
Property Type Single Family Home
Sub Type Single Family Residence
Listing Status Sold
Purchase Type For Sale
Square Footage 4,114 sqft
Price per Sqft $1,118
MLS Listing ID 25550175
Sold Date 07/01/25
Style Traditional
Bedrooms 4
Full Baths 2
Half Baths 1
Three Quarter Bath 2
HOA Y/N No
Year Built 1941
Lot Size 9,879 Sqft
Acres 0.2268
Property Sub-Type Single Family Residence
Property Description
Set on one of the most sought-after, tree-lined streets in Beverlywood adj., just a few properties outside of Beverly Hills, this exceptional estate is on the market for the first time in over 41 years. Positioned on a nearly 10,000 sq ft lot, north of Pico and outside the HOA, this timeless property offers a rare blend of character, scale and location.With over 4,100 sf, a gracious formal entry welcomes you into expansive living and entertaining areas, including a fireside living room, a grand dining room perfect for family gatherings and a sunlit breakfast room overlooking the spacious front lawn. The updated kitchen features top-tier appliances, parquet flooring and abundant storage. At the heart of the home, a richly paneled den with built-ins and a speakeasy-style bar channels pure Old Hollywood charm. There's also a California basement, perfect for extra family storage.Upstairs, the oversized primary suite is a true retreat with dual walk-in closets and a spa-inspired bath. Two additional bedrooms, one with built-in cabinetry and cozy sitting nooks and the other offering beautiful views of Century City and beyond, complete the upper level. Downstairs, a large en-suite bedroom provides flexibility, ideal for guests, an older child or as a convenient first-floor primary suite alternative. With plantation-shuttered windows throughout, French doors open to a backyard oasis featuring multiple patios, a built-in BBQ and dining area, a sparkling pool and spa and a bonus room and bathroom, ideal for a home office, game room or flex space. Just moments from Pico-Robertson, Roxbury Park, houses of worship and the best of Beverly Hills, this home offers an unparalleled lifestyle in a location where opportunities like this are few and far between. Whether you're drawn to the character, the lot or the potentialthis is a forever home in the making. Don't miss the chance to write its next chapter.
Location
State CA
County Los Angeles
Area Beverlywood Vicinity
Zoning LAR1
Rooms
Family Room 1
Other Rooms Other
Dining Room 1
Interior
Heating Central
Cooling Central
Flooring Hardwood, Stone Tile, Carpet, Parquet
Fireplaces Number 2
Fireplaces Type Living Room, Den
Equipment Dishwasher, Washer, Dryer, Freezer, Range/Oven, Refrigerator, Built-Ins, Barbeque, Garbage Disposal, Water Line to Refrigerator, Ice Maker
Laundry In Kitchen, Inside
Exterior
Parking Features Driveway
Garage Spaces 4.0
Pool Private
View Y/N Yes
View City, Green Belt, Skyline, Tree Top
Roof Type Composition, Shingle
Building
Story 2
Sewer In Street
Water Public
Architectural Style Traditional
Level or Stories Two
Others
Special Listing Condition Standard
Read Less

The multiple listings information is provided by The MLSTM/CLAW from a copyrighted compilation of listings. The compilation of listings and each individual listing are ©2025 The MLSTM/CLAW. All Rights Reserved.
The information provided is for consumers' personal, non-commercial use and may not be used for any purpose other than to identify prospective properties consumers may be interested in purchasing. All properties are subject to prior sale or withdrawal. All information provided is deemed reliable but is not guaranteed accurate, and should be independently verified.
Bought with Sotheby's International Realty

