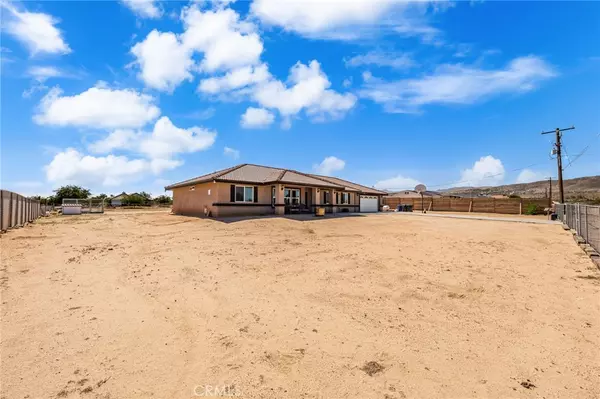10779 Mills RD Apple Valley, CA 92308
UPDATED:
Key Details
Sold Price $550,000
Property Type Single Family Home
Sub Type Single Family Residence
Listing Status Sold
Purchase Type For Sale
Square Footage 2,045 sqft
Price per Sqft $268
MLS Listing ID CV25111786
Sold Date 07/30/25
Bedrooms 4
Full Baths 3
Construction Status Turnkey
HOA Y/N No
Year Built 2017
Lot Size 1.150 Acres
Property Sub-Type Single Family Residence
Property Description
Location
State CA
County San Bernardino
Area Appv - Apple Valley
Rooms
Other Rooms Outbuilding, Storage
Main Level Bedrooms 4
Interior
Interior Features Ceiling Fan(s), Granite Counters, Open Floorplan, Recessed Lighting, All Bedrooms Down, Primary Suite, Walk-In Closet(s)
Heating Central
Cooling Central Air
Fireplaces Type None
Fireplace No
Appliance 6 Burner Stove, Dishwasher, Refrigerator, Tankless Water Heater
Laundry Laundry Room
Exterior
Parking Features Door-Multi, Garage, RV Potential, RV Access/Parking
Garage Spaces 3.0
Garage Description 3.0
Fence Chain Link, Electric, Security, Wood
Pool Heated, In Ground, Propane Heat, Private
Community Features Rural
View Y/N Yes
View City Lights, Desert, Mountain(s), Neighborhood
Porch Concrete, Deck
Total Parking Spaces 3
Private Pool Yes
Building
Lot Description Desert Front, Lot Over 40000 Sqft, Street Level
Story 1
Entry Level One
Sewer Septic Tank
Water Public
Level or Stories One
Additional Building Outbuilding, Storage
New Construction No
Construction Status Turnkey
Schools
School District Apple Valley Unified
Others
Senior Community No
Tax ID 3080211110000
Acceptable Financing Cash, Cash to New Loan, Conventional, 1031 Exchange, FHA, Submit, VA Loan
Listing Terms Cash, Cash to New Loan, Conventional, 1031 Exchange, FHA, Submit, VA Loan
Financing Conventional
Special Listing Condition Standard

Bought with Deanna Vela REALTY ONE GROUP EMPIRE



