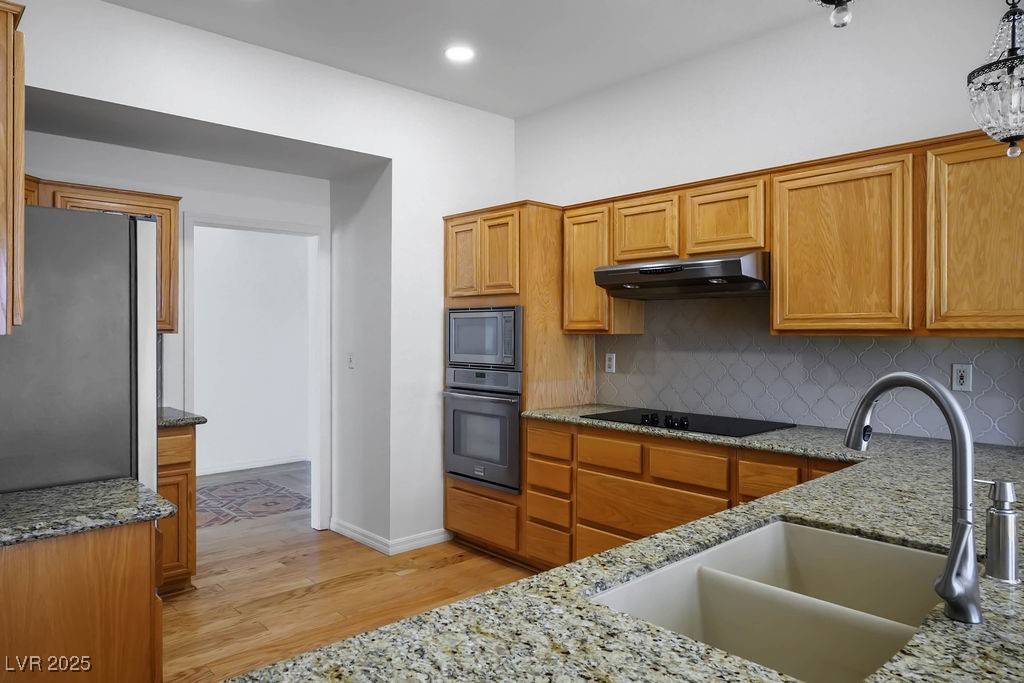9704 Brawley DR Las Vegas, NV 89134
UPDATED:
Key Details
Property Type Single Family Home
Sub Type Single Family Residence
Listing Status Active
Purchase Type For Sale
Square Footage 2,115 sqft
Price per Sqft $269
Subdivision Sun City Las Vegas
MLS Listing ID 2693658
Style One Story
Bedrooms 3
Full Baths 2
Construction Status Resale
HOA Fees $208/mo
HOA Y/N Yes
Year Built 1993
Annual Tax Amount $2,701
Lot Size 8,276 Sqft
Acres 0.19
Property Sub-Type Single Family Residence
Property Description
Location
State NV
County Clark
Community Pool
Zoning Single Family
Direction West on Lake Mead Blvd, North on Del Webb Blvd, left on Sun City Blvd, left on Lotus Hill, left on Brawley to property located on the left.
Interior
Interior Features Bedroom on Main Level, Ceiling Fan(s), Primary Downstairs, Pot Rack, Window Treatments
Heating Central, Gas
Cooling Central Air, Electric
Flooring Carpet, Laminate, Tile
Furnishings Unfurnished
Fireplace No
Window Features Blinds,Double Pane Windows,Window Treatments
Appliance Built-In Electric Oven, Dryer, Dishwasher, Electric Cooktop, Disposal, Microwave, Refrigerator, Water Heater, Washer
Laundry Electric Dryer Hookup, Gas Dryer Hookup, Laundry Room
Exterior
Exterior Feature Courtyard, Porch, Patio, Private Yard, Sprinkler/Irrigation
Parking Features Attached, Finished Garage, Garage, Golf Cart Garage, Garage Door Opener, Inside Entrance, Private, Shelves, Storage, Workshop in Garage
Garage Spaces 2.0
Fence Block, Partial, Wrought Iron
Pool Community
Community Features Pool
Utilities Available Cable Available, Underground Utilities
Amenities Available Country Club, Clubhouse, Dog Park, Fitness Center, Golf Course, Indoor Pool, Jogging Path, Media Room, Pickleball, Pool, Recreation Room, Spa/Hot Tub, Security, Tennis Court(s)
View Y/N No
Water Access Desc Public
View None
Roof Type Pitched,Tile
Accessibility Grab Bars, Accessible Entrance, Accessible Hallway(s)
Porch Covered, Patio, Porch
Garage Yes
Private Pool No
Building
Lot Description Drip Irrigation/Bubblers, Desert Landscaping, Landscaped, Rocks, Trees, < 1/4 Acre
Faces South
Story 1
Builder Name Del Webb
Sewer Public Sewer
Water Public
Construction Status Resale
Schools
Elementary Schools Lummis, William, Lummis, William
Middle Schools Becker
High Schools Palo Verde
Others
HOA Name Sun City Summerlin
HOA Fee Include Association Management,Clubhouse,Common Areas,Maintenance Grounds,Recreation Facilities,Reserve Fund,Security,Taxes
Senior Community Yes
Tax ID 138-18-210-006
Acceptable Financing Cash, Conventional, FHA, VA Loan
Listing Terms Cash, Conventional, FHA, VA Loan
Virtual Tour https://www.propertypanorama.com/instaview/las/2693658




