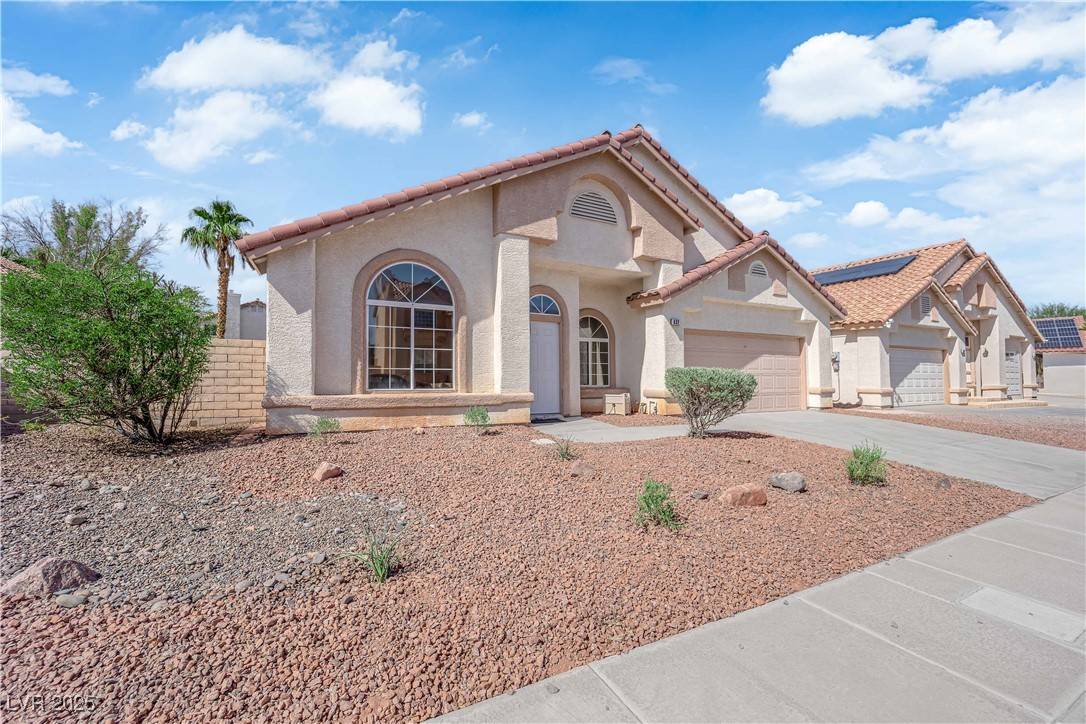632 Hitchen Post DR Henderson, NV 89011
UPDATED:
Key Details
Property Type Single Family Home
Sub Type Single Family Residence
Listing Status Active
Purchase Type For Sale
Square Footage 2,127 sqft
Price per Sqft $244
Subdivision South Valley Ranch-Parcel 5B
MLS Listing ID 2694001
Style One Story
Bedrooms 4
Full Baths 3
Construction Status Resale
HOA Fees $60/qua
HOA Y/N Yes
Year Built 1998
Annual Tax Amount $1,691
Lot Size 6,098 Sqft
Acres 0.14
Property Sub-Type Single Family Residence
Property Description
Location
State NV
County Clark
Zoning Single Family
Direction From 95 and Galleria. (L) Gibson. (L) Broadbent. (R) Sunbonnet. (L) Aspen Peak Loop. (L) Cowhide. (L) Hitchen Post.
Interior
Interior Features Bedroom on Main Level, Ceiling Fan(s), Primary Downstairs
Heating Central, Gas
Cooling Central Air, Electric
Flooring Carpet, Luxury Vinyl Plank
Fireplaces Number 2
Fireplaces Type Electric, Family Room, Gas, Living Room
Furnishings Unfurnished
Fireplace Yes
Appliance Dryer, Dishwasher, Disposal, Gas Range, Microwave, Refrigerator, Washer
Laundry Gas Dryer Hookup, Main Level, Laundry Room
Exterior
Exterior Feature Private Yard
Parking Features Attached, Garage, Open, Private
Garage Spaces 3.0
Fence Block, Full
Utilities Available Underground Utilities
Amenities Available Basketball Court, Barbecue, Park
Water Access Desc Public
Roof Type Tile
Garage Yes
Private Pool No
Building
Lot Description Desert Landscaping, Landscaped, Synthetic Grass, < 1/4 Acre
Faces East
Story 1
Sewer Public Sewer
Water Public
Construction Status Resale
Schools
Elementary Schools Josh, Stevens, Josh, Stevens
Middle Schools Cortney Francis
High Schools Basic Academy
Others
HOA Name South Valley
HOA Fee Include Association Management
Senior Community No
Tax ID 161-35-612-028
Acceptable Financing Cash, Conventional, VA Loan
Listing Terms Cash, Conventional, VA Loan
Virtual Tour https://www.propertypanorama.com/instaview/las/2694001




