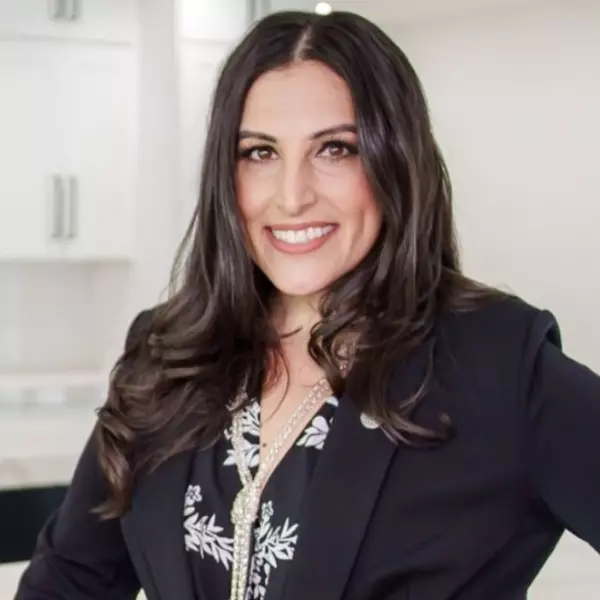73278 Palm Greens Pkwy Palm Desert, CA 92260

UPDATED:
Key Details
Property Type Manufactured Home
Listing Status Active
Purchase Type For Sale
Square Footage 1,920 sqft
Price per Sqft $213
Subdivision Palm Desert Greens
MLS Listing ID 219138906
Bedrooms 2
Full Baths 2
HOA Fees $400/mo
HOA Y/N Yes
Year Built 1992
Lot Size 4,356 Sqft
Property Description
Inside, you will find 2 generously sized bedrooms, 2 full bathrooms, and a versatile home office that functions perfectly as a den, craft room, study, or guest space. Laminate flooring in the main living areas enhances the open-concept layout, while the kitchen and bathrooms feature easy-care tile.
A built-in hutch adds charm and additional storage. Windows throughout have Double-Paned Glass with most blinds between the glass. The kitchen comes fully equipped with a new 5 burner cooktop, new double oven, and dishwasher.
The primary and guest bedrooms include mounted TVs--move-in ready for your convenience! 6 ceiling fans throughout the home help keep it cool and comfortable year-round. Enjoy seamless indoor-outdoor living with covered patio access from both the living room and primary bedroom sliders--ideal for morning coffee or evening relaxation.
There is an abundance of built-in storage, closets and cabinets throughout the home. The HOA fee of just $400/month, which delivers incredible value to include Spectrum cable, high-speed internet, trash service, and unlimited golf on the community's private course. You also have access to tennis and pickleball courts, 24-hour manned gated security, a clubhouse with a restaurant, and 22 active social clubs. For families, there's a kiddie park and pool, perfect for visiting little ones.
This home offers the perfect blend of spacious living, privacy, and resort-style amenities, all in one of Palm Desert's most vibrant 55+ communities. Don't miss out on this rare opportunity to enjoy a truly exceptional lifestyle.
Location
State CA
County Riverside
Area 322 - Palm Desert North
Interior
Heating Central
Cooling Air Conditioning, Ceiling Fan(s), Central Air, Electric, Evaporative Cooling
Furnishings Unfurnished
Fireplace false
Exterior
Garage Spaces 2.0
Fence Block
Pool Community, Fenced, In Ground
View Y/N false
Private Pool Yes
Building
Story 1
Entry Level Ground Level, No Unit Above,One
Sewer Unknown
Level or Stories Ground Level, No Unit Above, One
Others
Senior Community Yes
Acceptable Financing Cash, Cash to New Loan, Conventional, Fannie Mae, FHA
Listing Terms Cash, Cash to New Loan, Conventional, Fannie Mae, FHA
Special Listing Condition Standard
GET MORE INFORMATION




